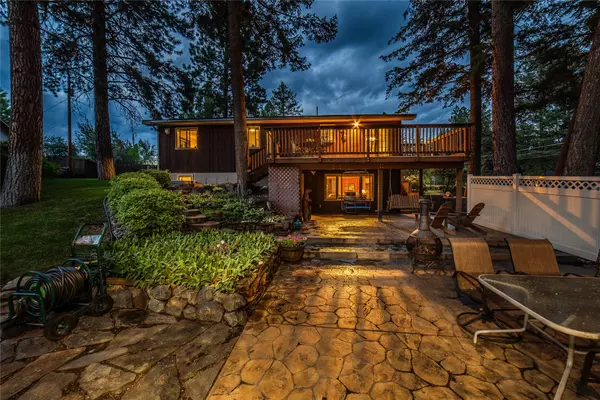$649,900
For more information regarding the value of a property, please contact us for a free consultation.
59 Crescent DR Columbia Falls, MT 59912
4 Beds
2 Baths
2,184 SqFt
Key Details
Property Type Single Family Home
Sub Type Single Family Residence
Listing Status Sold
Purchase Type For Sale
Square Footage 2,184 sqft
Price per Sqft $274
MLS Listing ID 30011548
Sold Date 11/06/23
Style Traditional
Bedrooms 4
Three Quarter Bath 2
HOA Y/N No
Year Built 1978
Annual Tax Amount $3,408
Tax Year 2023
Lot Size 0.404 Acres
Acres 0.404
Property Description
This wonderful home has been loved and meticulously cared for by the same family for over 42 years! Located in a lovely neighborhood just a couple of minutes from schools, shopping, and everything else the wonderful town of Columbia Falls has to offer, this location makes life a breeze! Unwind in the beautifully landscaped surroundings while on your private, stamped concrete patio. Inside you'll enjoy 2 levels of living with a large bedroom, bathroom, laundry, and cozy family room with a gas fireplace. Upstairs there are 3 more bedrooms (one is small and used as a craft/sewing room), remodeled bathroom, a living room with a large window and gas fireplace, and an eat-in kitchen with a sliding door to the beautiful fully landscaped yard! Located on 2 city lots and offering a parking space for your camper/RV, a double car garage with an attached shop, and a large shed for all of your storage needs, this house is ready and waiting for its next story filled with your precious memories.
Location
State MT
County Flathead
Rooms
Basement Walk-Out Access
Interior
Heating Baseboard, Ductless, Electric, Gas, Stove
Cooling Wall Unit(s)
Fireplaces Number 2
Fireplaces Type Basement, Family Room, Gas, Living Room, Stone
Fireplace Yes
Appliance Built-In Electric Range, Built-In Refrigerator, Dishwasher, Microwave, Water Heater
Exterior
Garage Additional Parking, Driveway, Garage Faces Front, Garage, Garage Door Opener, On Site, Oversized, Paved, Workshop in Garage
Garage Spaces 2.0
Fence Back Yard, Vinyl
Utilities Available Cable Available, Electricity Connected, Natural Gas Connected, Phone Available, Sewer Connected, Water Connected
Water Access Desc Public
View Residential
Porch Covered, Deck, Patio
Building
Lot Description Back Yard, Front Yard, Garden, Gentle Sloping, Landscaped, Level, Secluded, Sprinklers In Ground, Wooded
Entry Level Two
Foundation Poured
Sewer Public Sewer
Water Public
Architectural Style Traditional
Level or Stories Two
Additional Building Shed(s)
New Construction No
Others
Senior Community No
Tax ID 07418609209010000
Financing Cash
Special Listing Condition Standard
Read Less
Want to know what your home might be worth? Contact us for a FREE valuation!

Our team is ready to help you sell your home for the highest possible price ASAP
Bought with Engel & Völkers Western Frontier - Kalispell






